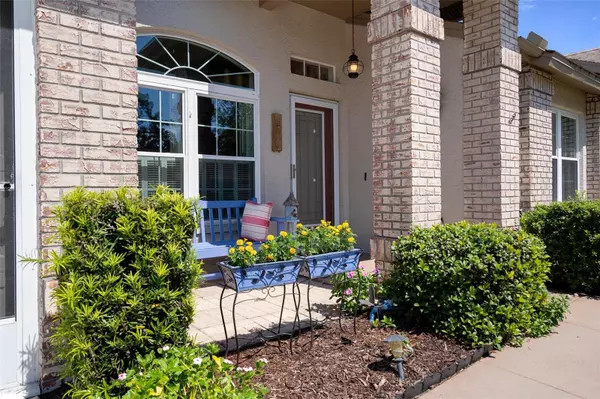3 Beds
3 Baths
1,527 SqFt
3 Beds
3 Baths
1,527 SqFt
Key Details
Property Type Single Family Home
Sub Type Villa
Listing Status Active
Purchase Type For Sale
Square Footage 1,527 sqft
Price per Sqft $222
Subdivision Timber Pines
MLS Listing ID W7870050
Bedrooms 3
Full Baths 3
HOA Fees $314/mo
HOA Y/N Yes
Originating Board Stellar MLS
Year Built 1992
Annual Tax Amount $1,589
Lot Size 4,791 Sqft
Acres 0.11
Property Description
Location
State FL
County Hernando
Community Timber Pines
Zoning RES
Interior
Interior Features Ninguno
Heating Electric
Cooling Central Air
Flooring Carpet, Ceramic Tile, Vinyl
Fireplace false
Appliance Dishwasher, Disposal, Dryer, Ice Maker, Microwave, Refrigerator
Laundry Inside
Exterior
Exterior Feature Awning(s), Garden, Lighting
Garage Spaces 2.0
Community Features Golf
Utilities Available Cable Available, Electricity Connected, Water Available
Roof Type Shingle
Attached Garage true
Garage true
Private Pool No
Building
Entry Level One
Foundation Slab
Lot Size Range 0 to less than 1/4
Sewer Public Sewer
Water Public
Structure Type Stucco
New Construction false
Others
Pets Allowed Cats OK, Dogs OK
Senior Community Yes
Ownership Fee Simple
Monthly Total Fees $426
Membership Fee Required Required
Special Listing Condition None

Find out why customers are choosing LPT Realty to meet their real estate needs






